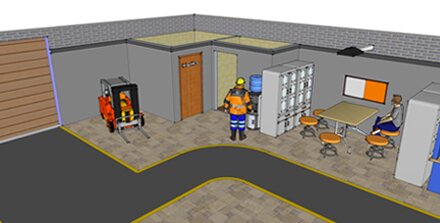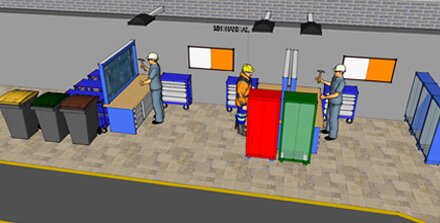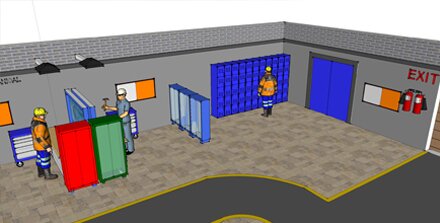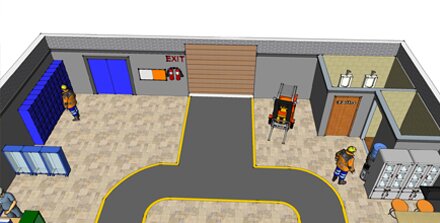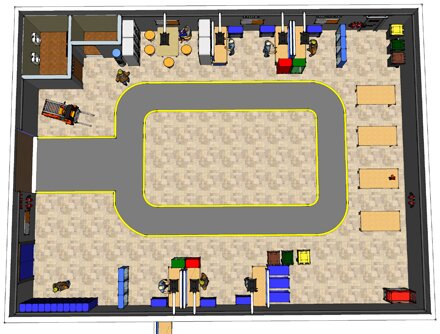Services
Maxstor undertakes brownfield and turnkey projects for factory setup. We recommended the economical range of product with customized design which lead to user friendly process of working.
A well-planned factory shop floor layout helps the workers to manage day to day production activity with efficiently. The appropriate use of each square foot of the allocated space within the store can be made by systemic workspace products.
Each floor plan and layout will depend on the type of products to manufacture and other material storage, the building location and how much the business can afford to put into the overall store design.
Maxstor’s objective is to eliminate wasteful space and thereby fixed costs. We also make ancillary objectives more effective and with logical layout with e.g. a better flow of materials, more robust manufacture by repositioning of functions and machinery, and an increased focus on value added activities. New layout is planned to be concomitant with flexibility for any future changes in machinery, products, volume etc. The layout are considered as a starting point and foundation for further development.
Lean principles and methods are utilized and accomplished through layout and should support further improvements at the manufacturing plant. Personnel involved are with valuable source of experience and practical skills.
